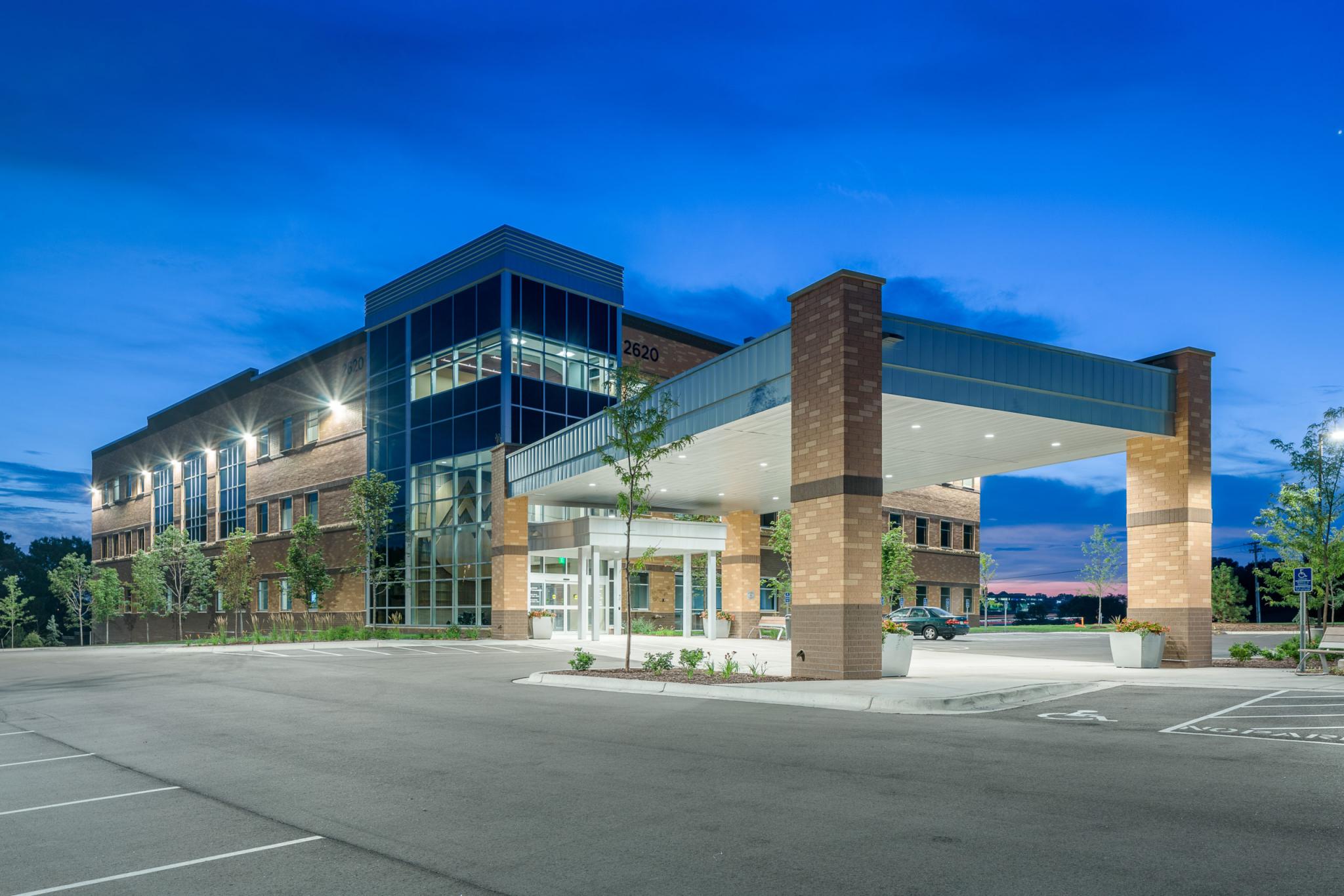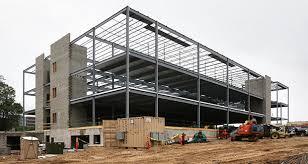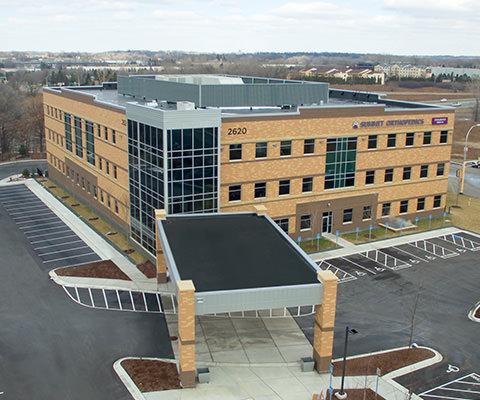Summit Orthopedics
- Gilbert completed design/build services for this 93,000 sq ft medical center which included a 23,000 sq ft surgery center, an MRI imaging suite, an overnight Care Center Suite, specialty care clinic and underground parking garage.
- Systems included packaged VAV rooftop air handlers with energy recovery wheels and variable speed compressors, high-efficiency hot water boilers for heating, modulating gas-fired humidification system, high-pressure steam boiler system for sterilization, Alerton Building Automation System, base building plumbing systems including medical gas systems consisting of medical air, vacuum and oxygen piping.
- Customer: Summit Orthopedics(end customer); RJM Construction (GC)
- Budget: $4,000,000



